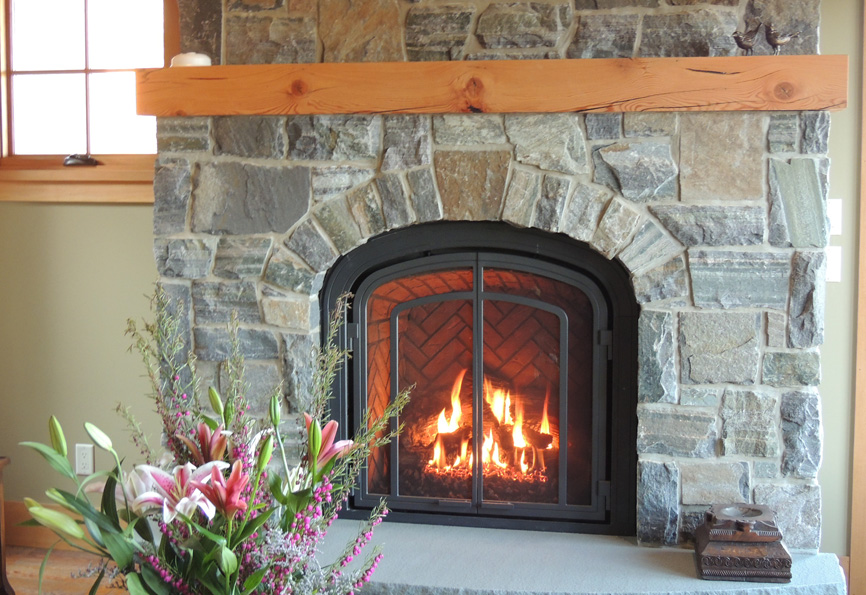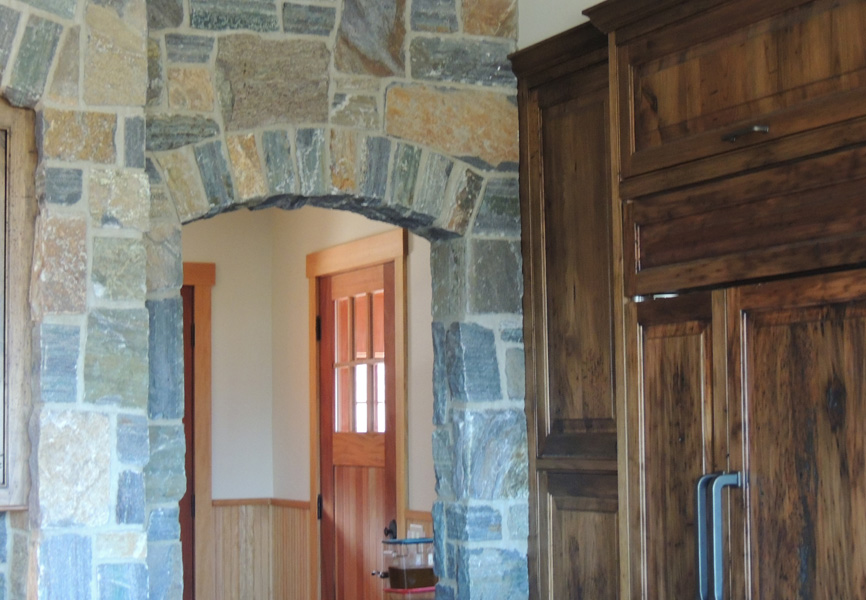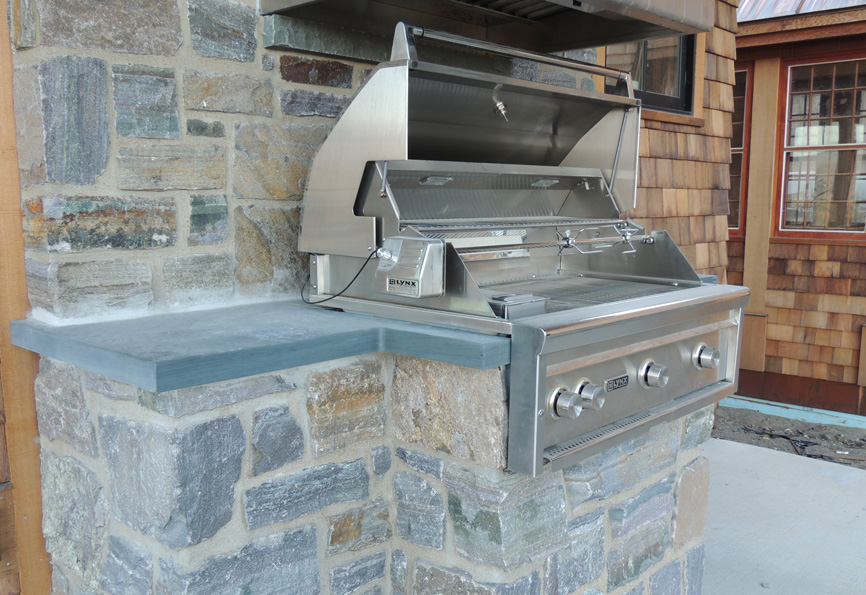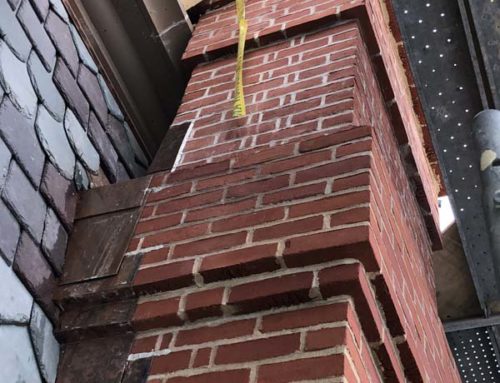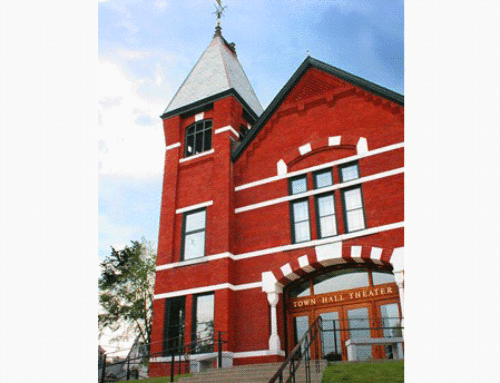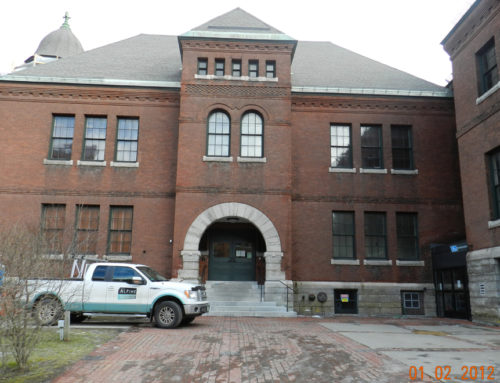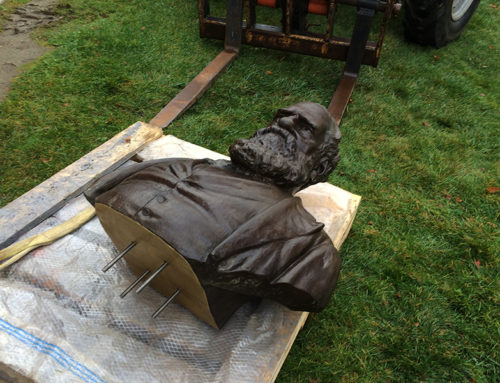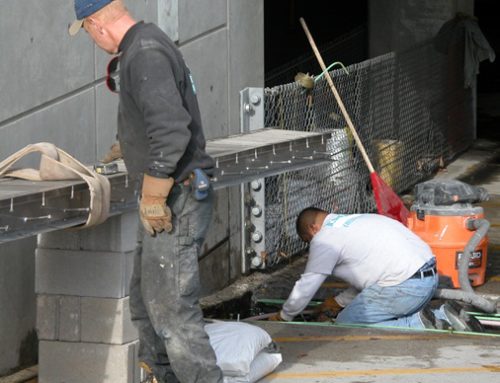Project Description
The masonry package on this Stowe residence features:
- Exterior stone of American Granite Heritage blend
- 3”-4” bluestone caps with a ‘rocked’ or chiseled face
- First floor fireplaces made with same stone as exterior, with fireboxes of dark red herringbone firebrick
- Lower level fireplaces made with rustic mountain fieldstone to resemble traditional stone foundations
- Stone chimneys match walls with double bluestone caps.
- Alpine developed combustion air systems for all of the wood burning fireplaces to enable air to enter each firebox from four directions allowing them to work seamlessly with the home’s heating and air conditioning systems
- Complete vapor barriers and insulation/moisture mitigation systems integrated into the exterior walls’ masonry
Project Collaborators: J. Graham Goldsmith Architects, Island Home Designs, Gristmill Builders
About Northern Residence: Seated high in the hills of Northern Vermont, this estate was engineered to compliment its outstanding mountain views natural surrounding environment. The layout of the house and the site’s orientation places all main rooms in parallel, facing the view of the mountain range across the valley below. It has plentiful windows, some 15ft high, designed to embrace the beautiful views and bring the exterior in. Architect Michelle Bellerjeau created the home’s lodge-style design, which was then put into the hands of Island Home Design for general contracting, and Alpine Restoration for stonework design and execution. The masonry required for this project was extensive, including the fireplaces and chimneys of the house and barn, the kitchen, stone patios, accent walls and wine cellar. At the owner’s request, Alpine designed special energy-saving systems to maximize the home’s efficiency levels in harsh weather conditions. Start to finish, this project took two years to complete.

